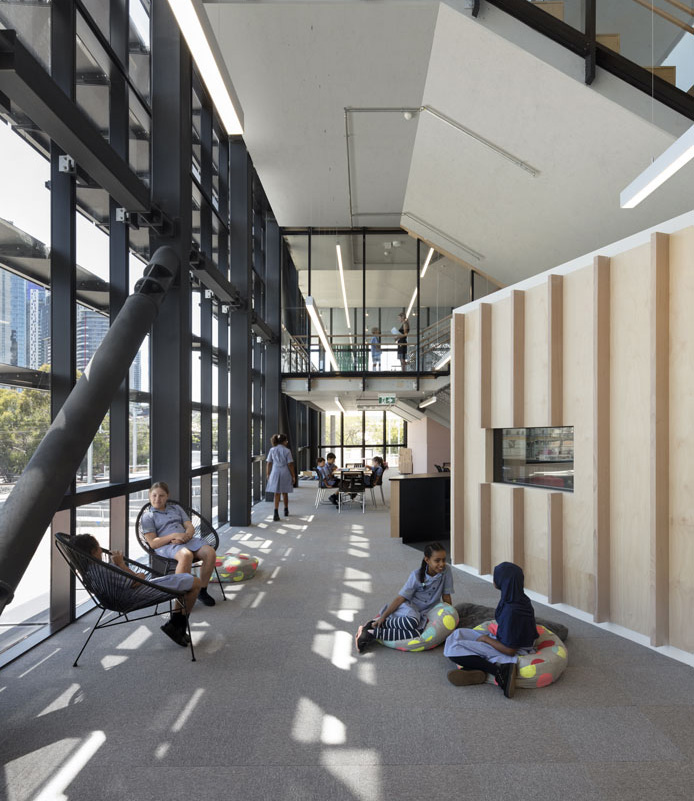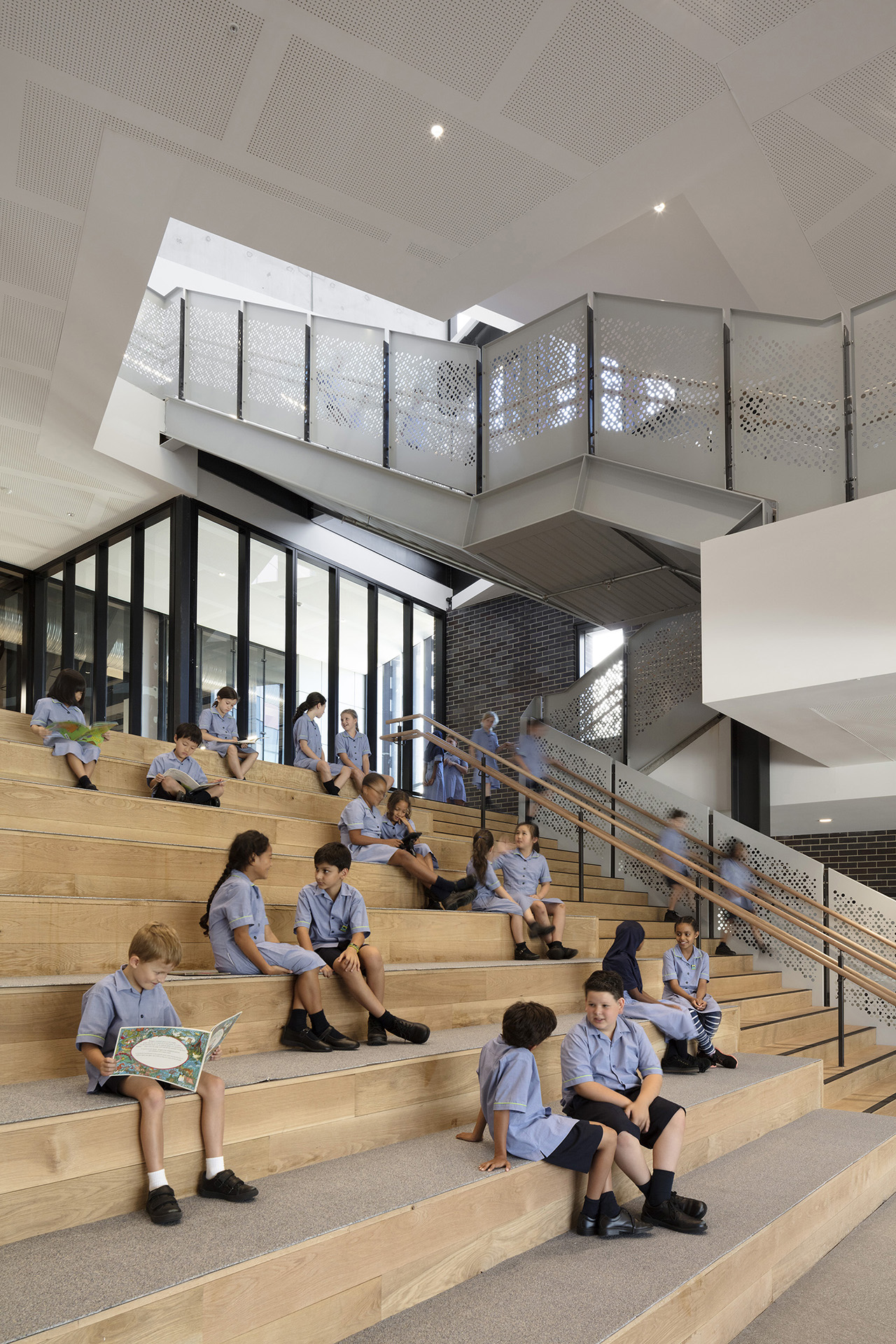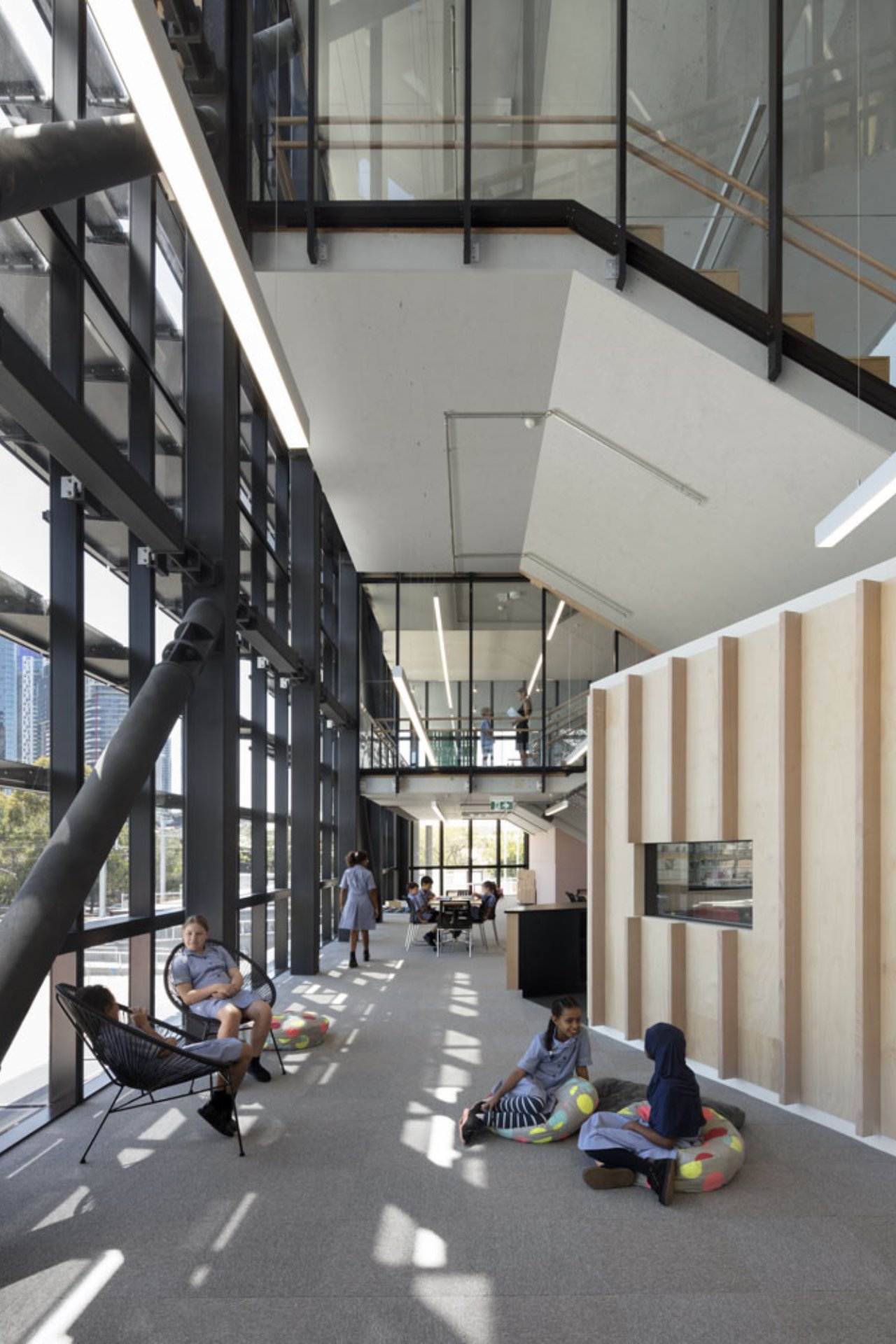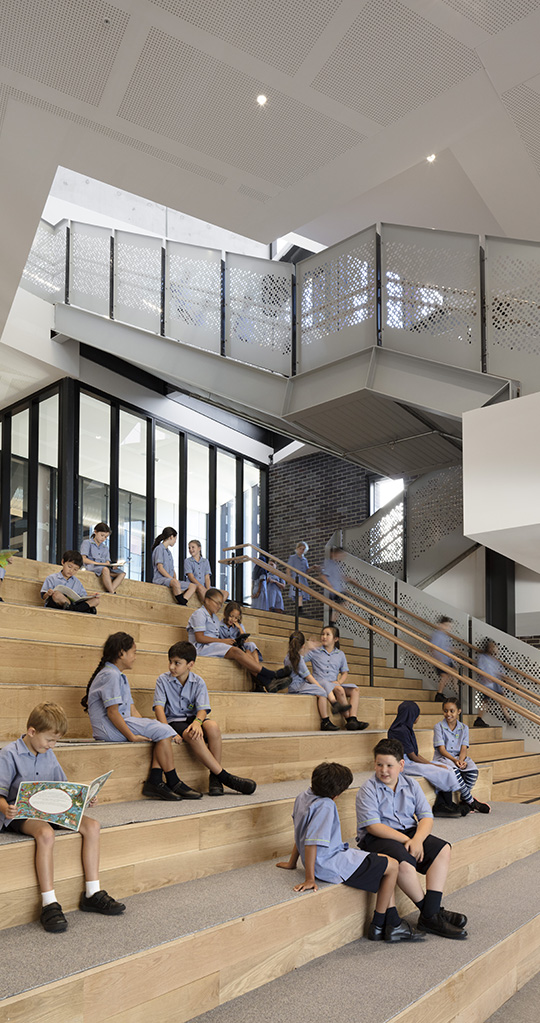
As Victoria’s first vertical state school, the new building rises to 6 levels in a fun, modern architectural design is completed with an early learning centre, maternal and child health centre, multi-purpose spaces, and indoor and outdoor sports facilities.
Designed for children of all ages, the project needed to be family friendly, easy to maintain, and durable to accommodate high levels of foot traffic. In addition, it needed to reflect the school’s state-of-the-art yet welcoming architectural and interior design.
Delivered in a tight timeframe on a high-demand project, the flooring was completed to a high standard of quality. From carpet tiles to flooring vinyl and wall vinyl, the flooring result is hygienic, modern, and uplifting, supporting healthcare, learning, and sports.



As Victoria’s first vertical state school, the new building rises to 6 levels in a fun, modern architectural design is completed with an early learning centre, maternal and child health centre, multi-purpose spaces, and indoor and outdoor sports facilities.
As Victoria’s first vertical state school, the new building rises to 6 levels in a fun, modern architectural design is completed with an early learning centre, maternal and child health centre, multi-purpose spaces, and indoor and outdoor sports facilities.

Want long-lasting, custom carpeting, vinyl, or engineered flooring for your commercial or residential property development in Victoria?
Contact us today and our team will go above and beyond to deliver the exceptional.